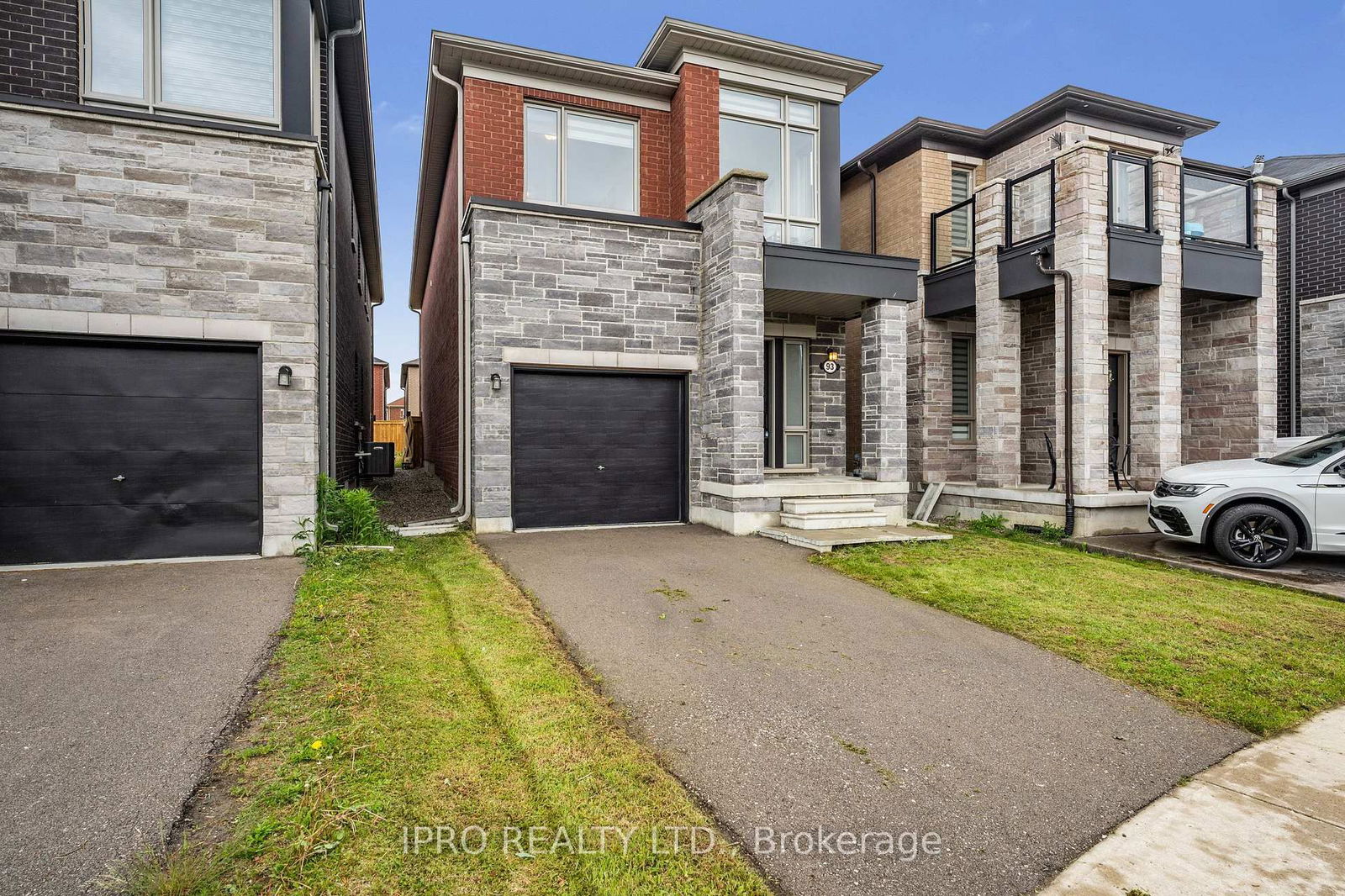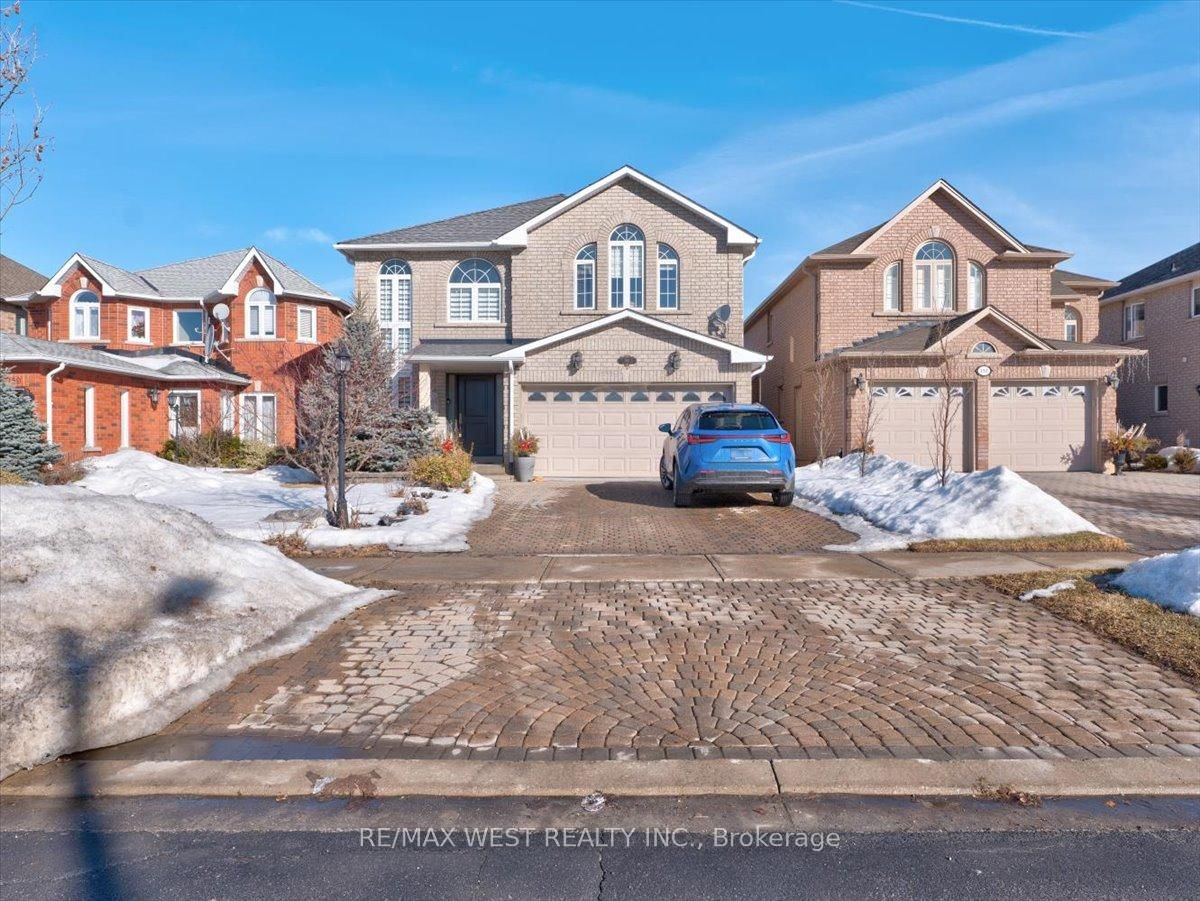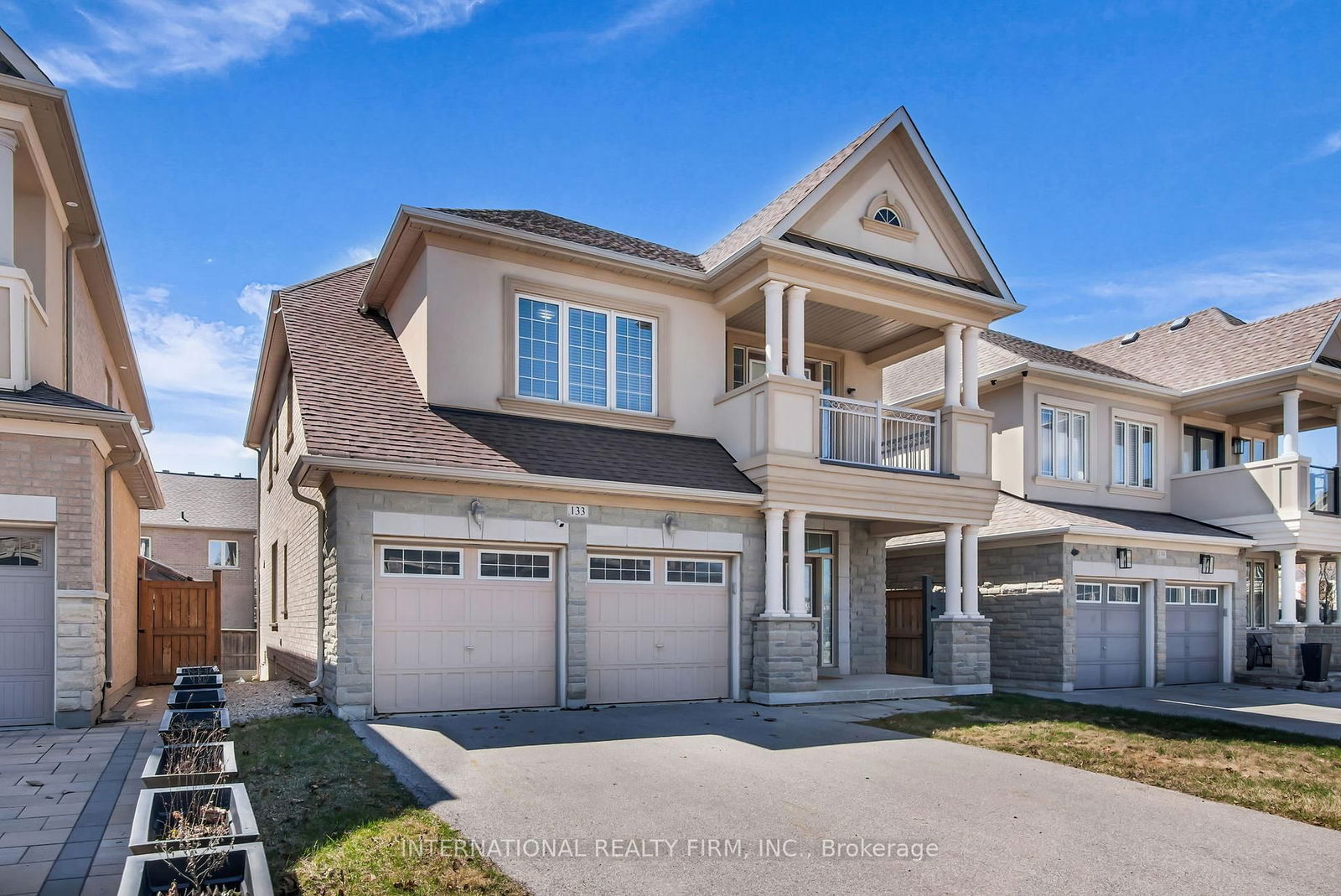Overview
-
Property Type
Detached, 2-Storey
-
Bedrooms
4 + 1
-
Bathrooms
6
-
Basement
Finished + Sep Entrance
-
Kitchen
1 + 1
-
Total Parking
7 (2 Attached Garage)
-
Lot Size
42x82 (Feet)
-
Taxes
$6,438.53 (2024)
-
Type
Freehold
Property Description
Property description for 27 Chipmunk Trail, Vaughan
Property History
Property history for 27 Chipmunk Trail, Vaughan
This property has been sold 2 times before. Create your free account to explore sold prices, detailed property history, and more insider data.
Schools
Create your free account to explore schools near 27 Chipmunk Trail, Vaughan.
Neighbourhood Amenities & Points of Interest
Create your free account to explore amenities near 27 Chipmunk Trail, Vaughan.Local Real Estate Price Trends for Detached in Vellore Village
Active listings
Average Selling Price of a Detached
June 2025
$1,686,200
Last 3 Months
$1,635,606
Last 12 Months
$1,640,718
June 2024
$1,564,033
Last 3 Months LY
$1,687,556
Last 12 Months LY
$1,743,232
Change
Change
Change
Historical Average Selling Price of a Detached in Vellore Village
Average Selling Price
3 years ago
$1,632,663
Average Selling Price
5 years ago
$1,244,645
Average Selling Price
10 years ago
$911,597
Change
Change
Change
Number of Detached Sold
June 2025
18
Last 3 Months
20
Last 12 Months
17
June 2024
27
Last 3 Months LY
23
Last 12 Months LY
19
Change
Change
Change
How many days Detached takes to sell (DOM)
June 2025
28
Last 3 Months
26
Last 12 Months
24
June 2024
20
Last 3 Months LY
20
Last 12 Months LY
23
Change
Change
Change
Average Selling price
Inventory Graph
Mortgage Calculator
This data is for informational purposes only.
|
Mortgage Payment per month |
|
|
Principal Amount |
Interest |
|
Total Payable |
Amortization |
Closing Cost Calculator
This data is for informational purposes only.
* A down payment of less than 20% is permitted only for first-time home buyers purchasing their principal residence. The minimum down payment required is 5% for the portion of the purchase price up to $500,000, and 10% for the portion between $500,000 and $1,500,000. For properties priced over $1,500,000, a minimum down payment of 20% is required.
























































